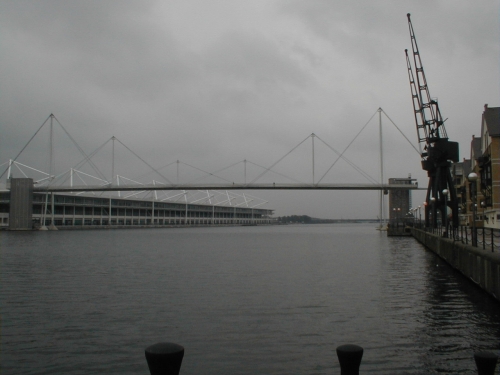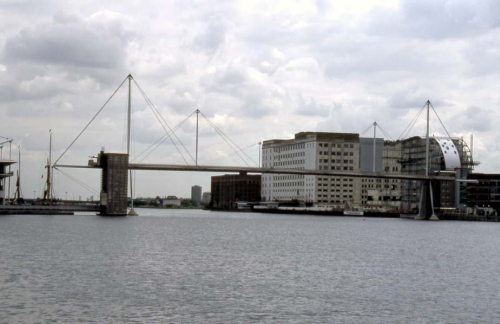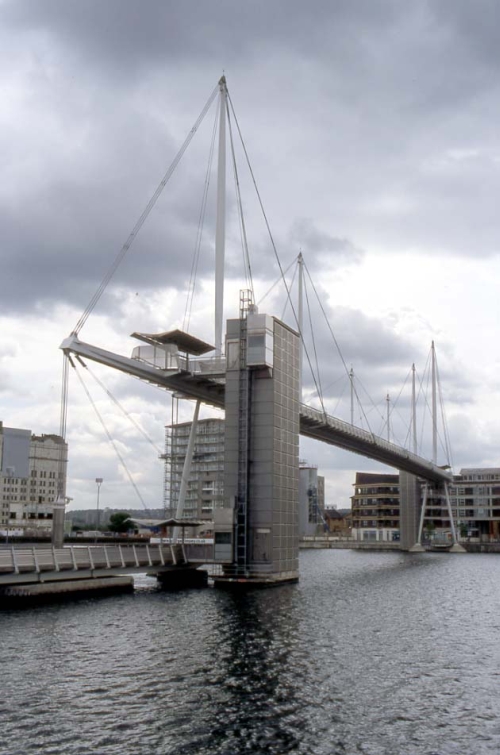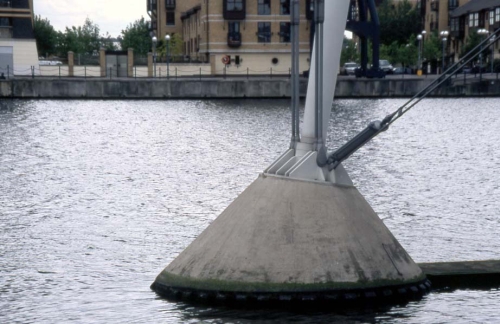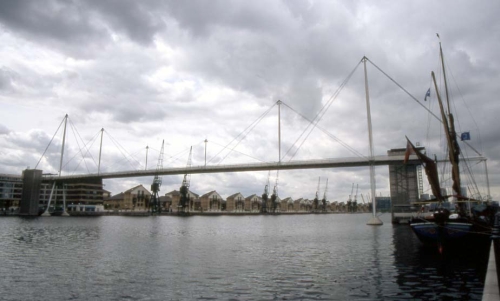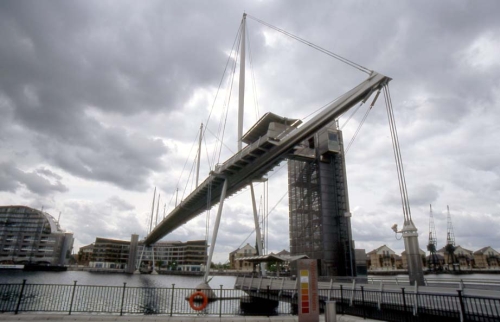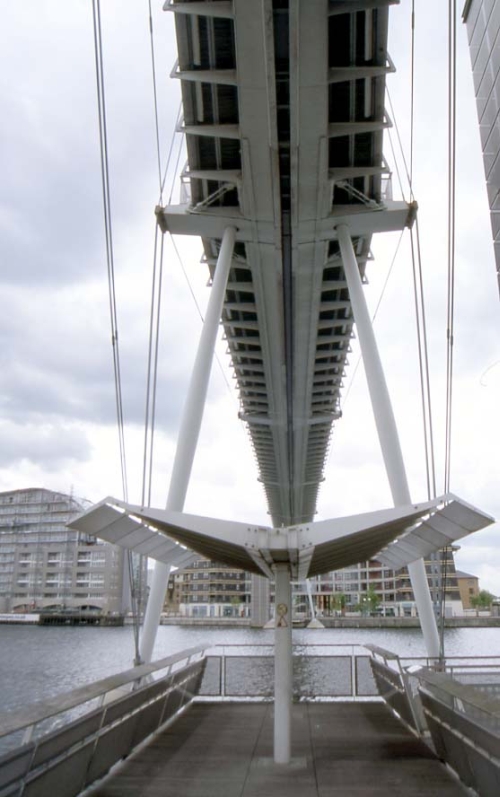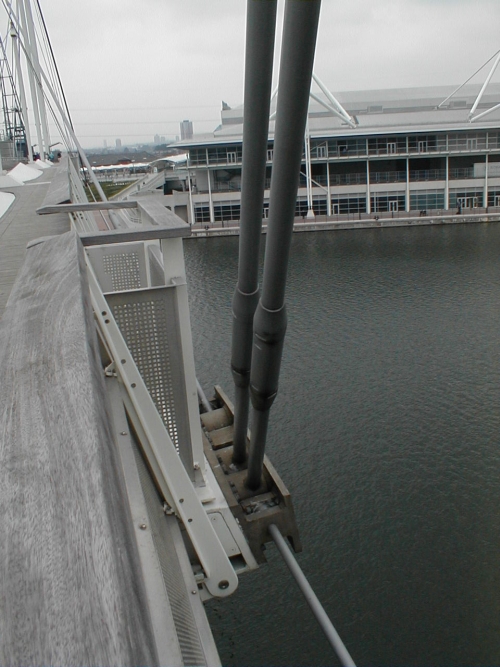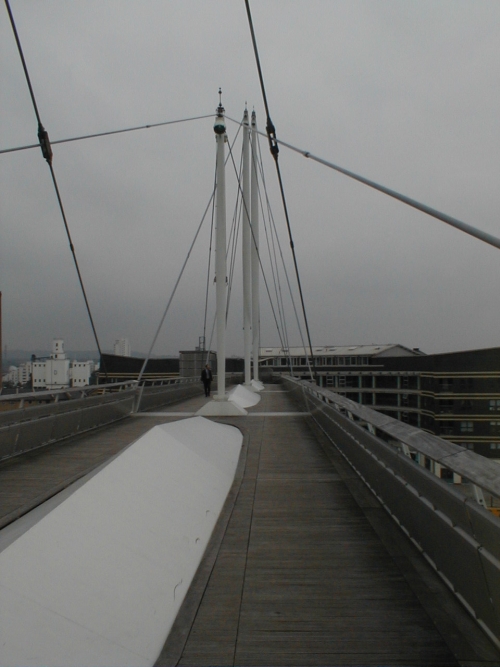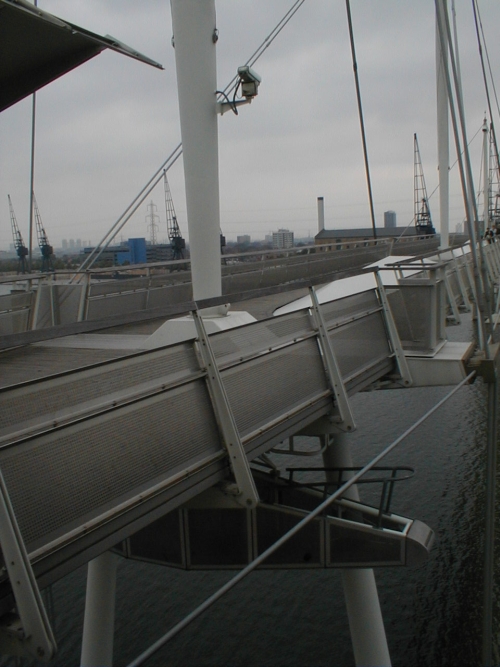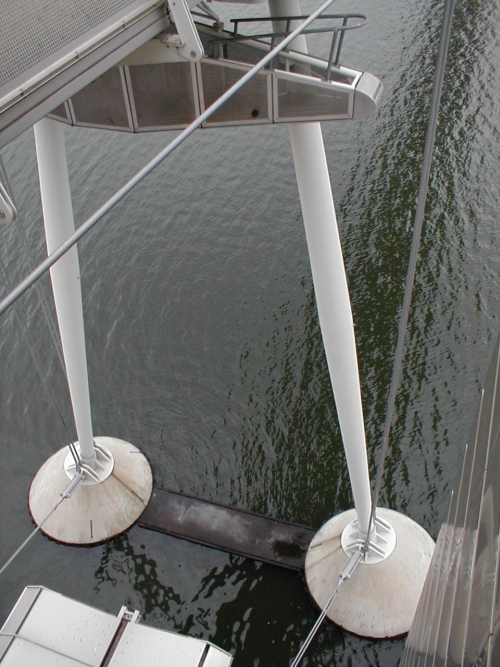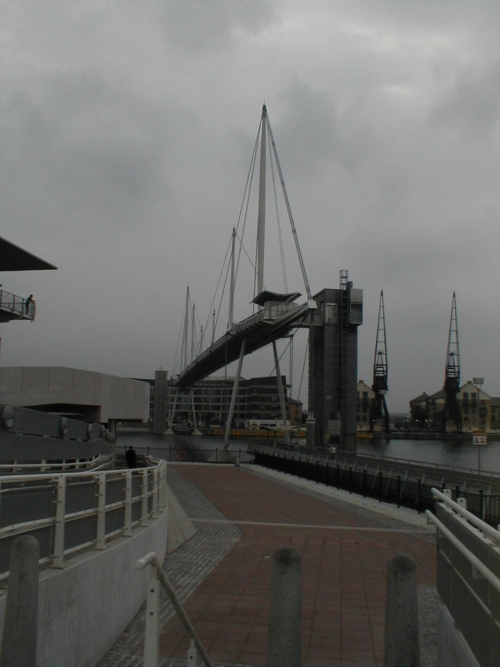19세기에 사용되었던 Fink Truss 형식을 적용한 Royal Victoria Dock Pedestrian Bridge. 처음 보는 형식이라 관련자료를 이것저것 찾아 보았다.
- Early Evolution of Trusses
- Great Achivements : The Inspirations of a German Immigrant
- The Bollman Truss
현장에서 연결재(볼트 혹은 용접)들을 사용하지 않고 짜맞추어 시공하였다고 한다.
In 1995 London Docklands Development Corporation initiated a competition for a new footbridge to cross the Royal Victoria Dock in East London. Architects Lifschutz Davidson, working with engineers Techniker, won the competition with proposals for an elegant cable stayed transporter bridge with high level walkway. The new bridge is a key link in the strategic route from the River Tharnes, through the Thames Barrier Park and Silvertown Urban Village, to the future Exhibition Centre and existing rail stations on the north side of the Dock.
The LDDC decided at an early stage of the design development to delay implementation of the transporter cabin although incorporating the necessary infrastructure and power supplies for its future installation. When installed the ‘gondola’ will carry forty people in comfort rising between landing stations at dock level in a parabolic arc reaching l lm above water level. The cabin will be hung by cables from a carriage running on a rail along the underside of the bridge. Journey time from one side to the other will be approximately 90 seconds with a toll charged for visitors.
The visual appearance of the bridge reflects the context of the docks where preserved high masted dock cranes tower alongside new housing and the new exhibition centre with its large span structures reminiscent of the old warehouses which once lined the dock. The design also hints at the dock’s future use for leisure and sailing with the use of marine elements in the form of masts, cables and hardwood decking. The dock is currently used by several sailing clubs and has been designated as a national sailing centre. To accommodate this the bridge deck is raised approximately 75m above water level and crosses the dock in a single clear span of 130m. The streamlined deck provides an efficient aerodynamic profile that reduces wind turbulence for pedestrians crossing the dock and sailing dinghies tacking beneath.
The structure is developed as a fully pre-stressed steel frame and was erected without on site bolting or welding. Prefabricated sections sized to the limits of road transportation are connected across giant spigot pins and pulled together by external tendons. The structural form is based on a cable stayed Fink truss with plate girder panel beams. In this case the truss is inverted and presents a radical departure from conventional cable stayed fan or harp arrangements. The deck panels are fabricated from steel plate welded into a monocoque structure. The design uses high strength materials to accentuate the lightness of the design.
The bridge materials have been designed for low maintenance and endurance combined with richness and quality. These include hardwood decking and handrails with perforated stainless steel clad aluminium stair towers. The balustrading is formed from cast aluminium uprights with perforated stainless steel infill panels. The whole bridge is illuminated to complement the structural form with mast top projectors highlighting pylons and cables. The ribs of the bridge deck soffit and balustrade are brought alive by concealed strip lighting and the stair cores glow with blue light which reflects in the dark waters of the dock. [Großbritannien-Exkursion]
